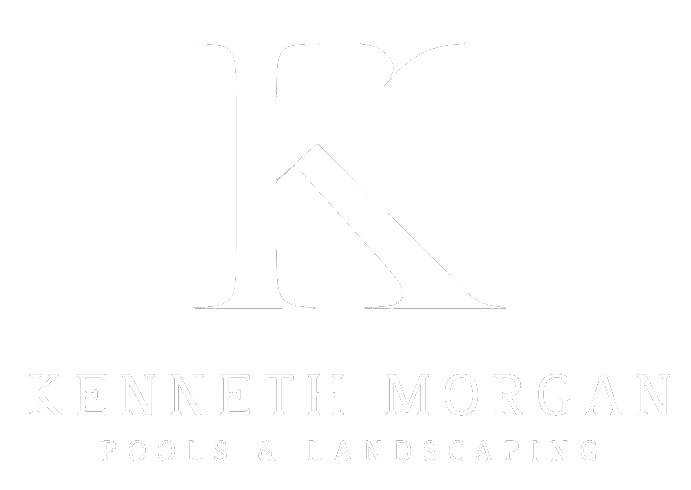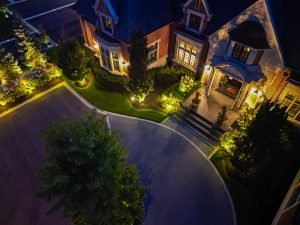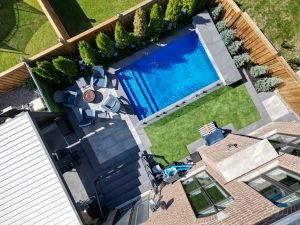

La Petite Maison $25,000 – $50, 000
This private backyard retreat utilizes every square inch to give our clients a cozy lounge area where beauty does not compromise comfort! Our lucky homeowners walk out onto a flawless concrete patio that acts as the perfect base for outdoor furniture, a barbeque etc. Our busy homeowners expressed their vision to recreate their favorite cottage getaway while keeping it as easy-care as possible. To keep things simple yet bright, we added soft turf that has the beauty of lush green grass without the maintenance! To compliment the turf, we added a privacy screen using artificial boxwoods to cover the back fence, giving the illusion of a larger space while adding a unique, multi-functional feature. To complete this charming backyard, we added river rock and landscape lighting on the perimeter of the property. The river rock provides a natural texture while the landscape lighting lights adds the perfect amount of soft luminosity.


Drawing 1- Design for Life
Drawings turn dreams into reality! The main feature of this stunning backyard is the gorgeous pool! The pool includes features such as a unique tanning ledge opposite the deck, and wide steps that beckon you to enter. In addition, our clients have a large extended family, and frequently entertain outdoors, so an outdoor kitchen with a bar feature is the perfect element that compliments the needs of our homeowners. In addition, we added a built-in barbeque, space for dining and lounging, and a fireplace. The cabana parallel to the pool is home to a full bathroom and storage, a perfect spot for guests to shower and change before the outdoor area’s poolside.
This property has existing landscape that features a number of healthy, well-established trees that were to be retained. Along with the existing trees, we added soft scaping, adding new life to the existing vegetation. In addition to the beautiful pool, we installed a hot tub and a sunken firepit for year-round outdoor fun. Large pavers are set to ensure this backyard is a low maintenance, easy care backyard that our homeowners can enjoy season after season!
La Petite Maison
Drawing 2- Design Made Possible
This property presented some unique design challenges. With irregular property lines, this landscape sits on a diamond shaped lot! Rather than view this as an obstacle, we used this as the starting point to inspire a unique pool layout. The lines of the pool correspond to the the raised deck that relate back to the dwelling, creating unity between the two. The deck itself reflects a gorgeous aesthetic with the use of materials that resemble weathered mahogany. It also breaks up the hardscaping, so as not to feel overwhelmed by the stonework.
The rectangular shaped pool features a tanning ledge and with a stunning view to the sunken firepit! To compliment the pool, a relaxing hot tub gives our homeowners the option to unwind in peace. Adjacent to the hot tub, a stunning lounge area that features a kitchen, bar, washroom and storage area. Landscape lighting illuminates the mature greenery planted along the perimeter of the property.
Making your way to the front of the property, we built two modern feature walls and stunning concrete steps adjacent to the front door. These concrete steps feature undermount lighting that provides the perfect amount of soft lighting. The driveway was designed to be a focal point that can be apricated both close and from on an on lookers’ perspective. Constructed with black, grey pavers and white inlays, this driveway follows a unique pattern that compliments the existing home and the overall property.




